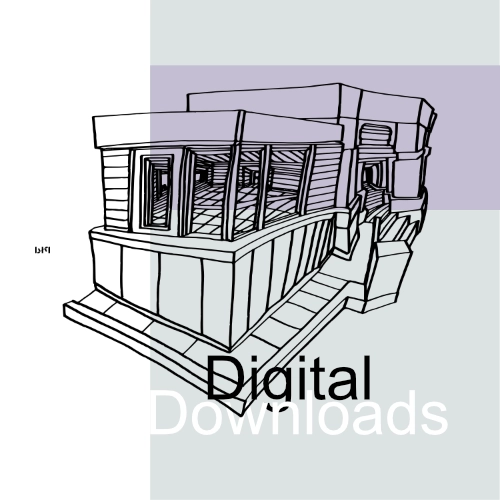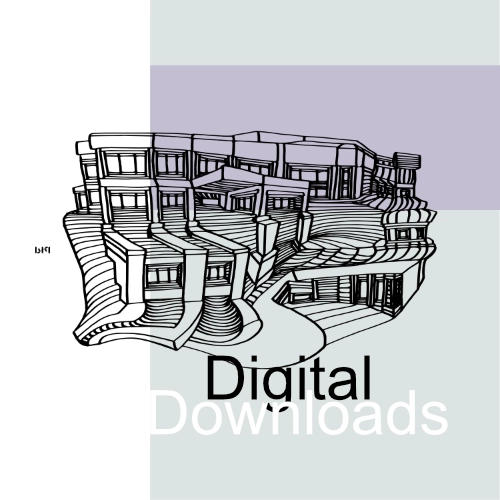Description
“Dance Hall,” offers a unique perspective, showcasing the interior of an open-floor practice space within a small community center. The architectural rendering, executed in a clean black line style, focuses on the interplay of architectural elements and the creation of an inviting, accessible space.
The most prominent feature is the accessible ramp, which gracefully curves along the side of the room. Its trajectory leads directly to the building’s center, where it intersects with the staircase. This convergence of the ramp and stairs creates a striking visual effect, resembling a large, skewed grin. This intentional design element adds a touch of playful anthropomorphism to the space, suggesting a welcoming and friendly environment.
The open floor plan allows for a variety of activities, from dance rehearsals to community gatherings. The line work is precise, outlining the essential structure of the room, including the walls, windows, and the distinct forms of the ramp and stairs. The windows, arranged in a repeating pattern along the top and left side of the image, suggest ample natural light. The “”Bremen Lang”” logo in the lower left corner identifies the firm or individual behind this design.”







